Medical Construction
Our Expertise
Building Functional Medical Spaces for your Business
With decades of industry experience, we’re here to create a space tailored to your practice’s needs, all while fostering a professional partnership rooted in trust and reliability.
Request a Proposal Today!
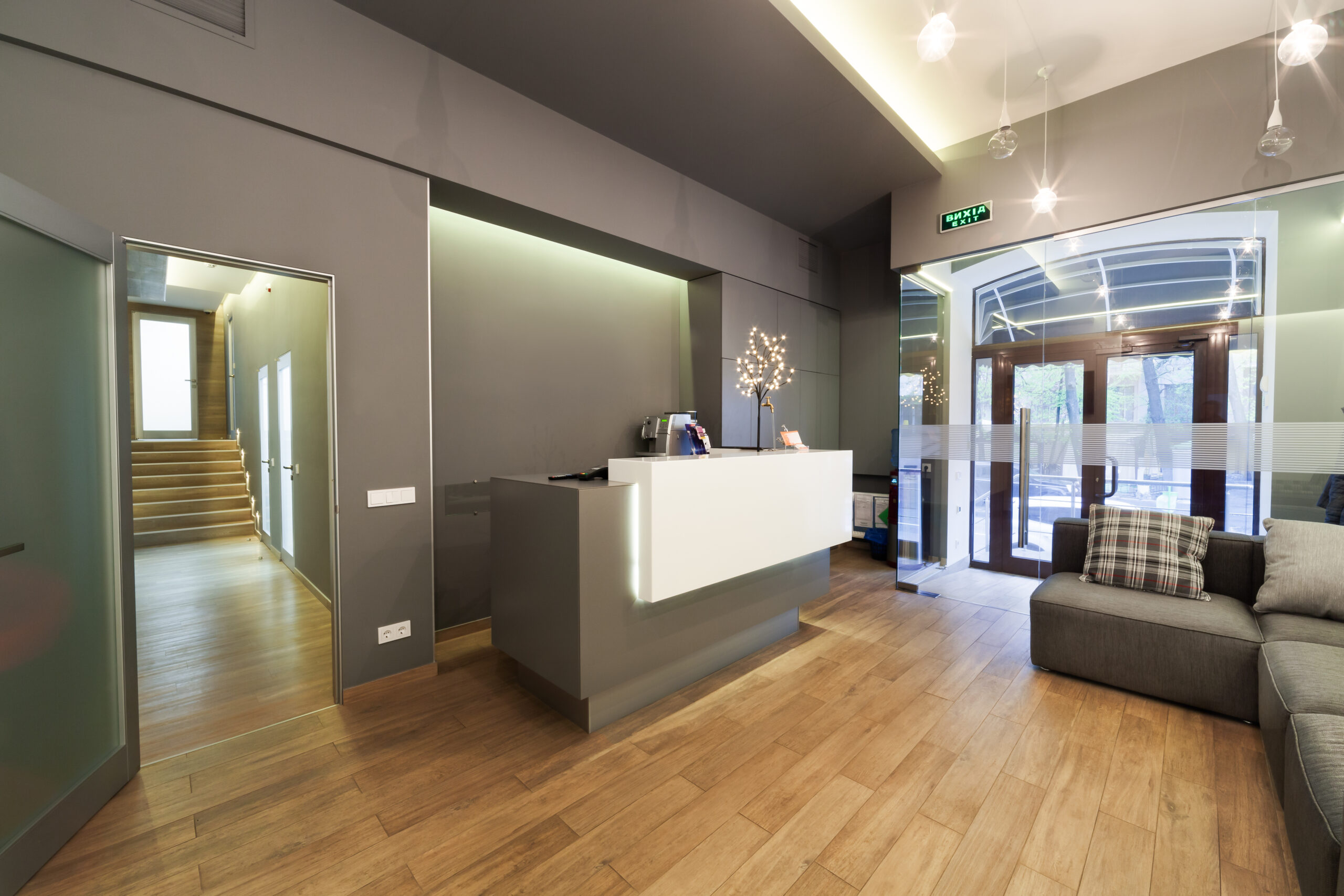
Our Promise
Premium Healthcare Facility Solutions
Expert Planning & Design: We begin with a thorough assessment, considering all aspects, and meticulously plan a layout that blends functionality and aesthetics.
Seamless Installation: Our experienced crew ensures your chosen fence is installed precisely with unwavering craftsmanship, prioritizing safety and lasting quality.
Commitment to Excellence: We focus on precision, quality, and efficiency at every stage, delivering clinic spaces that exceed industry standards and elevate patient care.
Decades of Excellence: Tailored Medical Spaces
At Diamond Builders, we’re dedicated to designing medical offices that enhance both functionality and patient experience. Whether you’re looking for the clean lines of a modern clinic, the welcoming atmosphere of a family practice, or the professional appeal of a high-end medical space, our team is here to bring your vision to life.
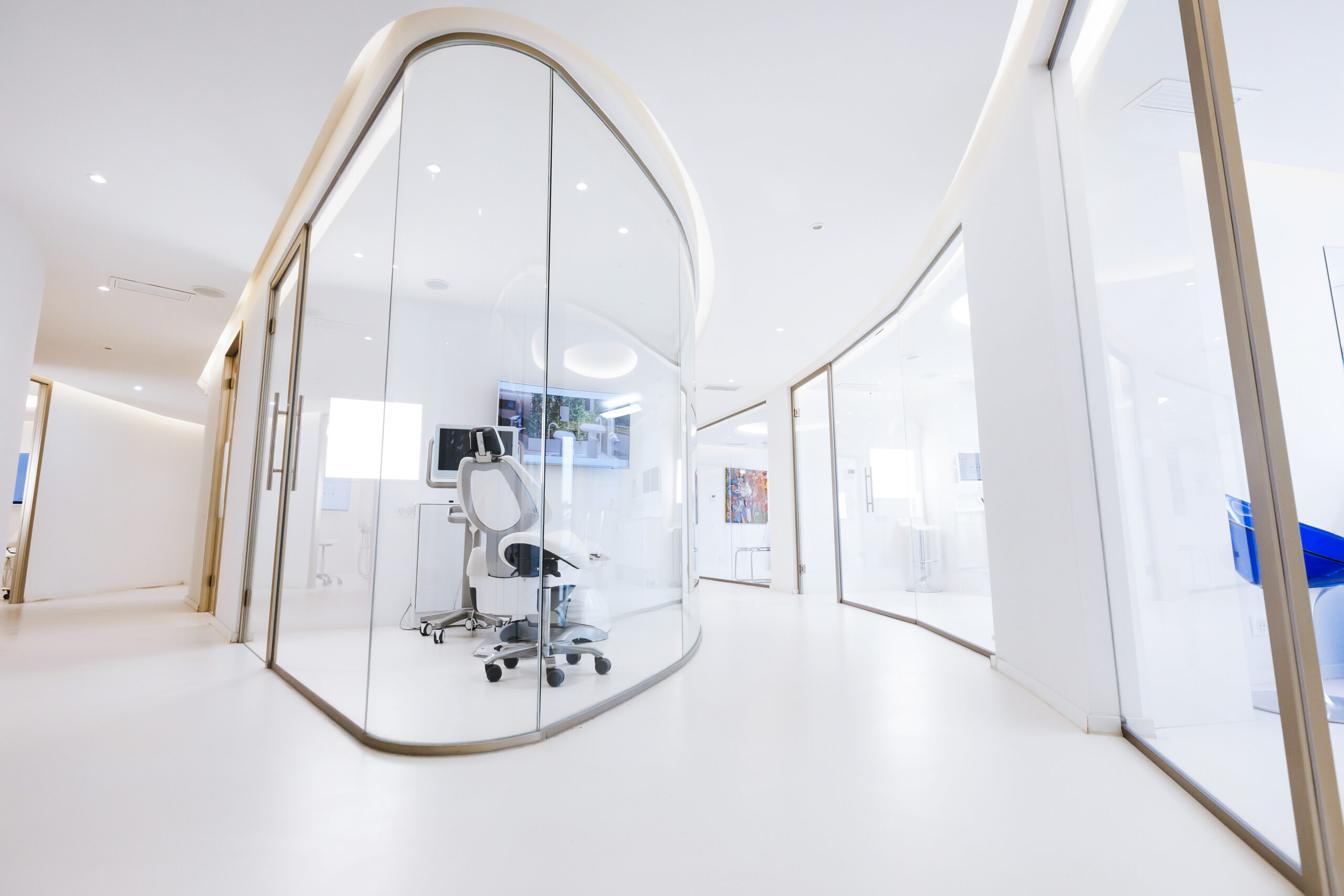
Dental &
Orthodontic Clinics
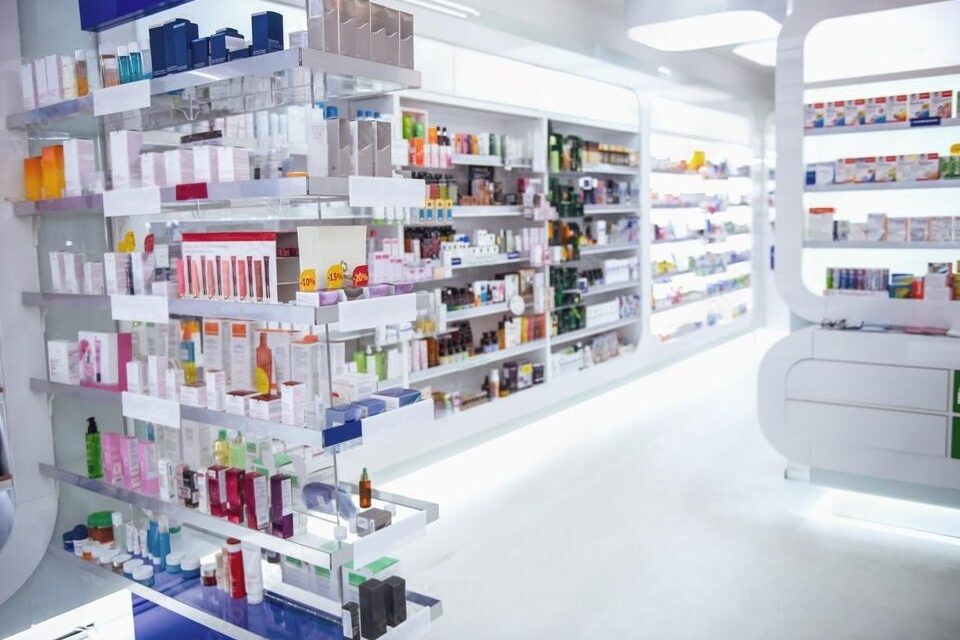
General Practices
& Pharmacies
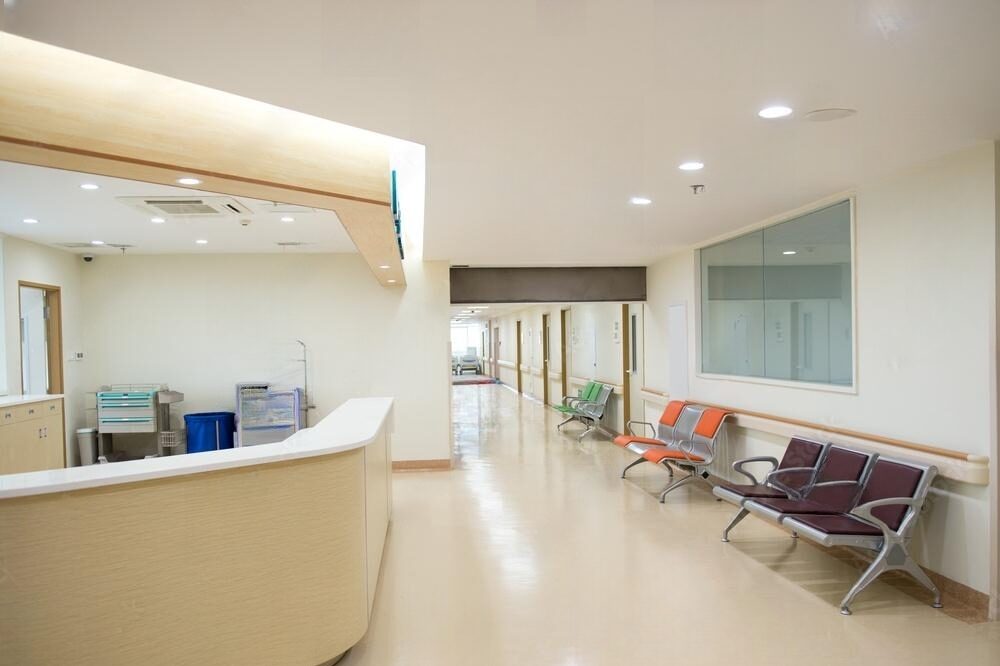
Nursing Homes
& Assisted Living
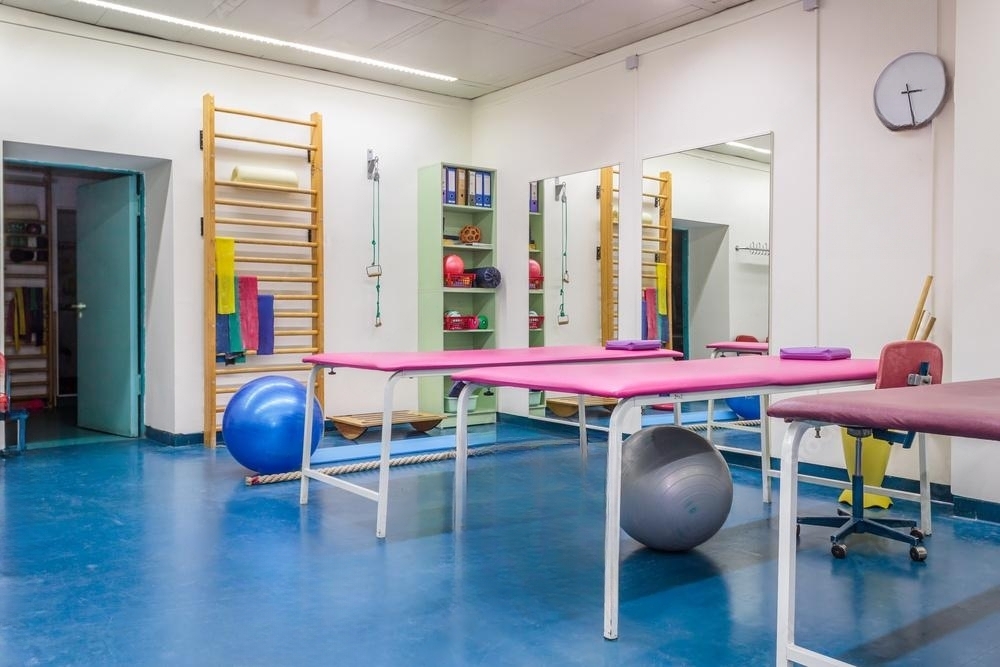
Physiotherapy & Chiropractic Clinics
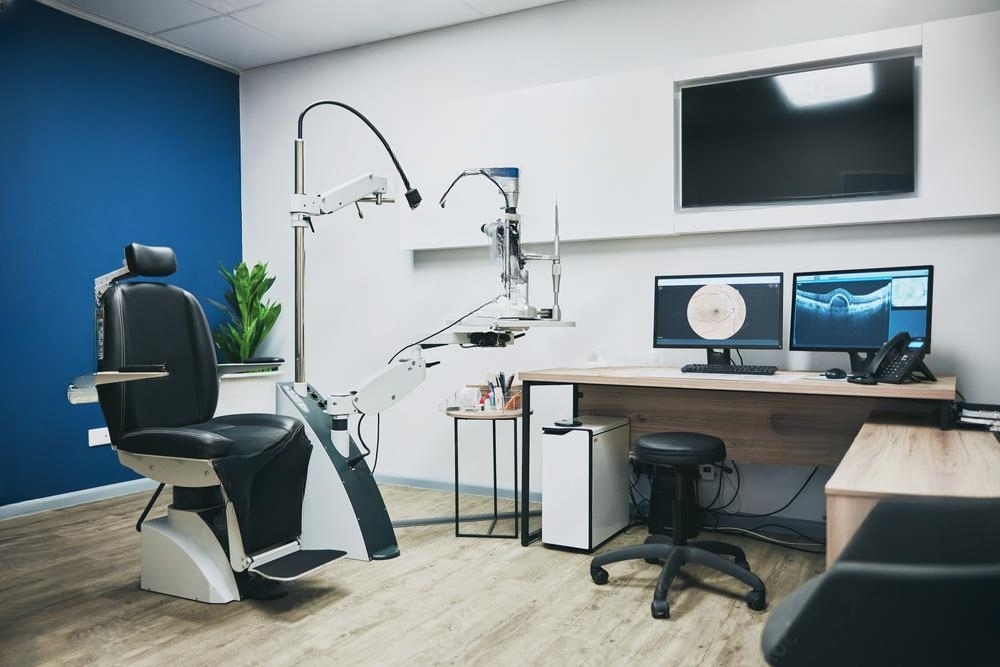
Optometry Clinics
& Optical Shops
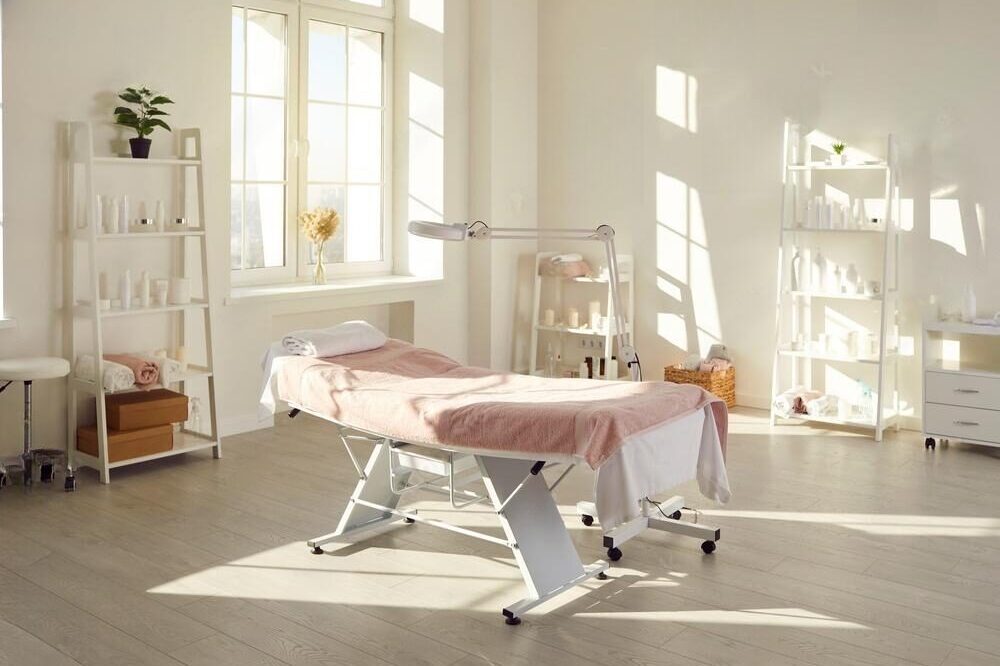
Dermatology, Cosmetic & Aesthetic Clinics
Our Focus
Beautifully Built Medical Facilities
Patient-Centered Design: We create spaces that prioritize comfort, efficiency, and a welcoming atmosphere to enhance the patient experience.
Customized Functionality: Our designs are tailored to meet the specific needs of your practice, ensuring seamless workflows and optimal use of space.
Reliable Expertise: With a focus on quality and precision, we deliver medical facilities that meet industry standards and support the success of your practice.
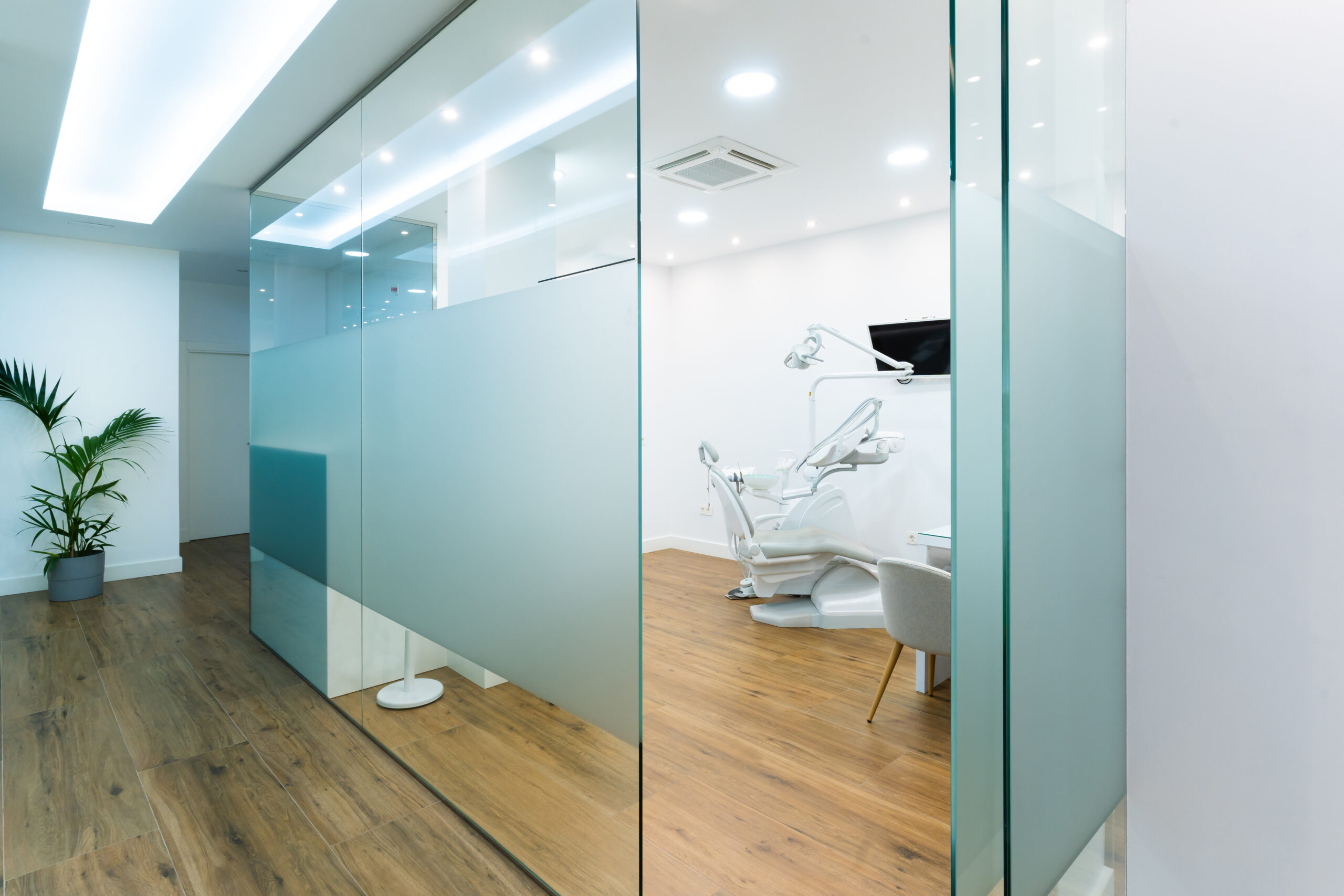
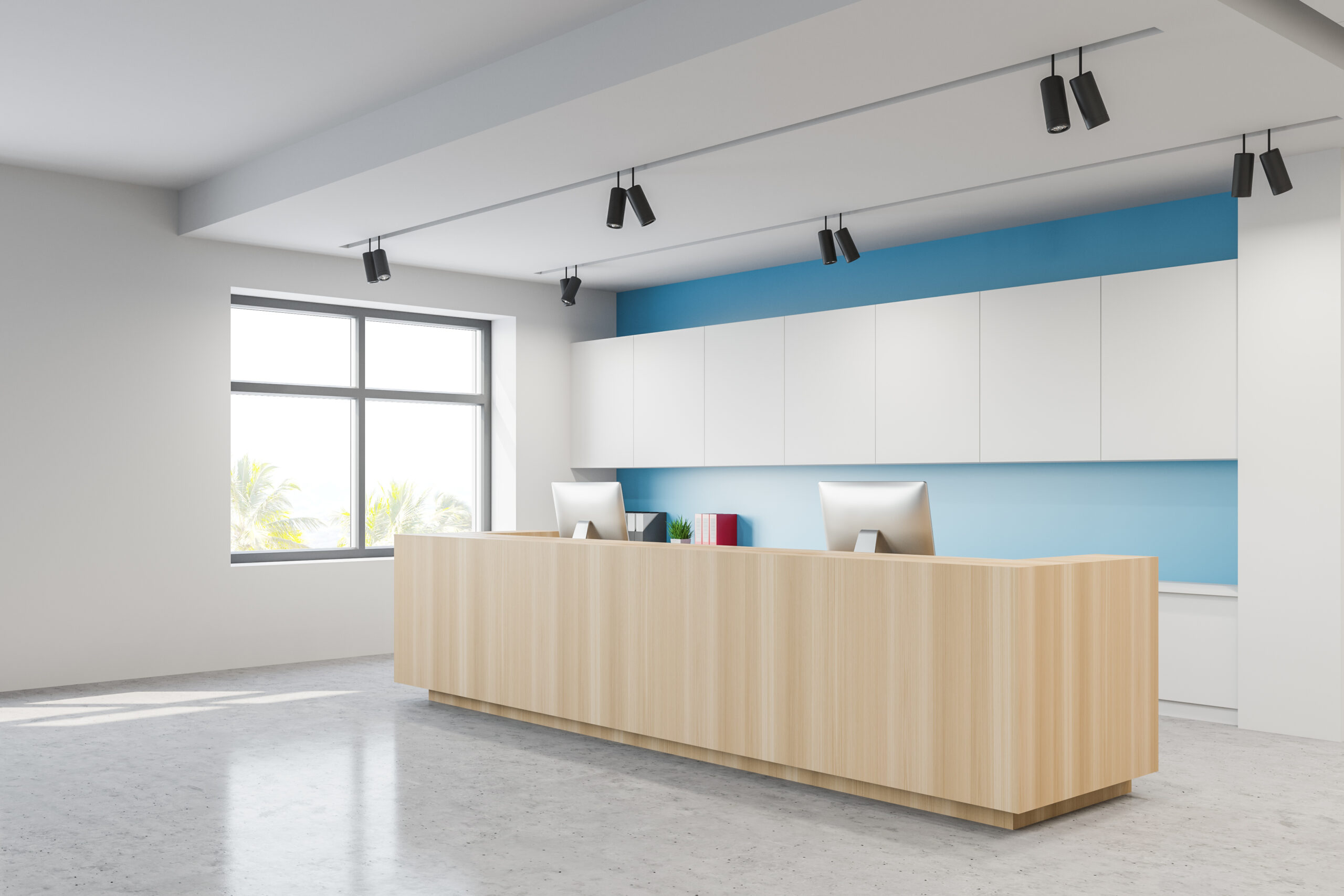
Features that Define Our Medical Facilities
Efficient Workflow and Patient-Centered Design
An ideal medical office is designed for seamless operation, with a layout that optimizes patient flow and staff efficiency. From the arrangement of exam rooms to administrative spaces, we ensure every detail supports smooth daily operations, reducing wait times and improving patient satisfaction.
Tailored to Your Business Needs
Maximized Space and Organization
Professional Aesthetics and Comfort
Guiding You Every Step of the Way, from Concept to Completion
Step One: Consultation & Vision Planning
Step Two: Custom Design & Proposal
Step Three: Material Selection & Planning
Step Four: Construction & Installation
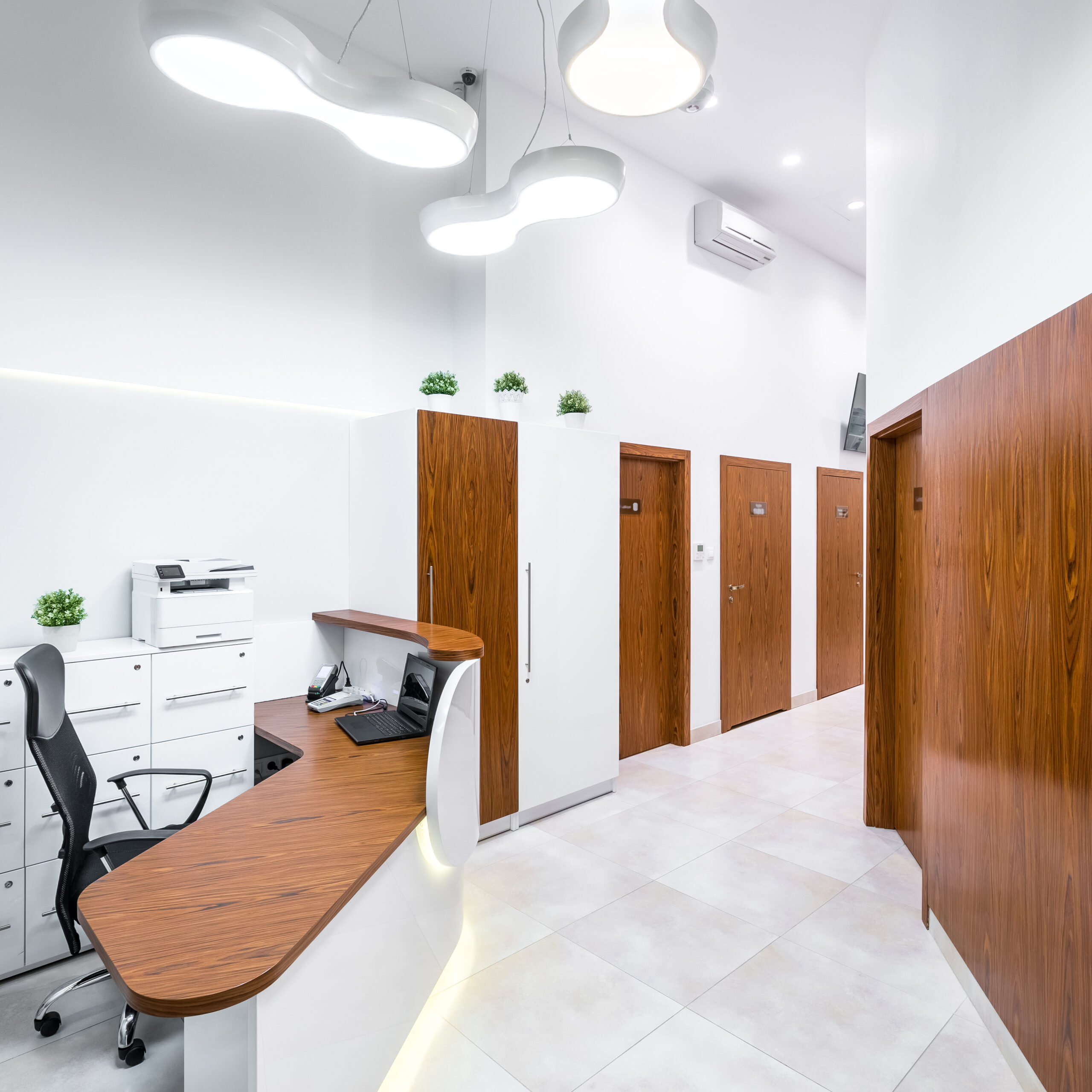
Creating Functional Medical Spaces with Confidence
We understand that building or renovating your medical facility is more than just a business improvement — it’s an opportunity to create a space that enhances patient care, boosts operational efficiency, and reflects your professional brand.
We also recognize that the process can feel overwhelming, which is why we’ve developed a clear, client-focused approach to guide you through every phase with ease.
We Build Medical Facilities That Meet Your Unique Needs
Let Us Bring Your Ideal Healthcare Space to Life

Reception & Waiting Areas
Create a welcoming first impression with modern, comfortable waiting areas that reflect professionalism and enhance the patient experience, with integrated solutions for managing patient flow.

Specialized Equipment Installations
We seamlessly integrate specialized medical equipment, ensuring all installations are safe, secure, and well-suited to your practice’s specific requirements.

Sterilization & Supply Storage
We provide storage solutions that meet the unique needs of medical practices, from sterile storage for medical tools to easy-access cabinets for everyday supplies, ensuring compliance and convenience.

Exam Rooms
Custom-designed exam rooms that prioritize patient comfort and maximize efficiency for medical staff, with tailored layouts and storage solutions to meet the needs of your practice.

Lighting & Atmosphere
Proper lighting solutions for exam and treatment rooms that enhance visibility and accuracy while also creating a calming environment in patient-facing areas like waiting rooms and consultation spaces.

Staff Workstations
Ergonomic, organized workstations that promote staff efficiency and keep critical supplies within easy reach, designed for both administrative and medical personnel.
What We Bring to Every Project
Quality Materials
We use only the finest materials to ensure your kitchen stands the test of time.
Transparent Pricing
Customer Satisfaction
Timely Completion
FAQ
Answer: We specialize in building and renovating smaller-scale medical facilities, including private clinics, dental offices, medical offices, physiotherapy clinics, diagnostic centers, and specialized treatment rooms. Our focus is on creating functional, efficient spaces for healthcare providers.
Answer: Our team strictly adheres to Canadian healthcare construction guidelines, including CSA (Canadian Standards Association) regulations, local building codes, and healthcare-specific standards such as infection control and accessibility. We stay updated on all provincial and federal regulations to ensure your facility is compliant.
Answer: We understand that patient care cannot stop for construction. To minimize disruptions, we work closely with your team to coordinate off-hours construction, utilize dust and noise control measures, and implement infection prevention protocols, ensuring a safe and minimally invasive building process.
Answer: The timeline for smaller medical construction or renovation projects varies based on the size and complexity of the space. A typical project could range from a few weeks to a few months. We’ll provide a detailed schedule during the planning phase and maintain open communication throughout the project to keep you informed.
Answer: Yes, we offer design-build services tailored to medical environments. We collaborate with architects and healthcare design experts to create efficient layouts, incorporate medical-grade materials, and ensure that the design meets both aesthetic and functional needs.
Answer: Costs depend on the size, scope, and specific requirements of your project. We work with you to develop a detailed and transparent cost estimate, considering the materials, equipment, and specialized systems needed for your medical facility. Our goal is to provide competitive pricing while delivering high-quality results.
Answer: We are experienced in constructing specialized environments, such as treatment rooms, sterilization areas, and diagnostic spaces that require specific HVAC, plumbing, and electrical considerations. We ensure these areas meet the highest standards for functionality and compliance with healthcare regulations.
Answer: Absolutely. We understand the importance of accessibility in healthcare environments. We ensure all construction projects meet Canadian accessibility guidelines, incorporating features like accessible entrances, washrooms, and patient areas that cater to individuals with disabilities.
Answer: Yes, we can incorporate sustainable solutions into your project, including energy-efficient HVAC systems, eco-friendly materials, and water-saving fixtures. We can also advise on ways to improve the long-term energy efficiency of your facility, aligning with your environmental and budget goals.
Answer: We maintain clear communication throughout the entire project. You will be involved from the design phase through construction, with regular updates to ensure your vision is brought to life. We’re always available to answer questions and make adjustments as needed.
Answer: We stand by the quality of our work and offer warranties on our construction projects. After the completion of your facility, we provide ongoing support to address any concerns or maintenance needs, ensuring your space remains functional and in top condition.
Answer: While we do not install medical equipment ourselves, we work closely with your equipment suppliers and medical equipment planners to ensure the space is properly prepared. We coordinate with them to make sure all electrical, plumbing, and structural requirements are met for seamless equipment installation.
Answer: Yes, we manage all necessary permits and approvals required for medical construction projects in Canada. We work with local authorities to ensure your project complies with zoning laws, building codes, and healthcare-specific regulations.
Answer: Yes, we specialize in both new construction and renovations. Whether you’re looking to expand, modernize, or reconfigure your existing medical space, we can handle everything from minor updates to more extensive renovations while ensuring minimal disruption to your operations.
Answer: Medical facilities require specialized electrical and plumbing systems. We work with certified electricians and plumbers who are experienced in healthcare projects to install or upgrade systems that can handle high-demand medical equipment and meet safety and regulatory standards.
Answer: We are experienced in managing medical office build-outs within multi-tenant buildings. We coordinate closely with property managers and other tenants to minimize disruption and ensure compliance with the building’s rules and regulations while creating a fully functional medical space.
Still have more questions?
Transparent Proposals for Your Project
We provide detailed, transparent proposals with no hidden fees. Request a no-obligation proposal today and see exactly what your medical facility will cost from start to finish.

